Architects are natural candidates to be early adopters of mixed reality.
Their trade consists of not only designing buildings and spaces, but also presenting those designs to clients, who then decide that their vision is worth spending thousands (if not millions or billions) of dollars to build in reality.
So, why not build these designs in virtual or mixed reality first?
That is exactly what Studio 216 does. Since 2006, the company has helped architects and real estate developers visualize designs. Their work product range from typical 2D renderings and CGI to photospheres, 360-degree videos and playable virtual reality environments.
"The original impetus of our company was immersing people in spaces and environments that don't yet exist. Coming from an architecture background, buildings take years to design and then construct and occupy. From the get-go, this was a way to get people into these spaces, have them understand the space before it was built," said Jamie Fleming, CEO and co-founder of Studio 216, in an interview with Next Reality News.
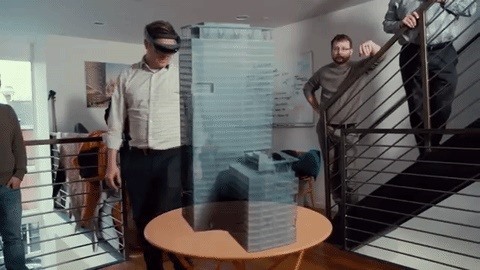
The next frontier for Studio 216 is mixed reality. They were one of the first companies to participate in the Microsoft HoloLens Agency Readiness program, which required deep knowledge of virtual reality as well as a real project to bring to the table.
For their initial HoloLens project, Studio 216 partnered with real estate developer Skanska USA to construct an app for their 2+U project in downtown Seattle. 2+U consists of a traditional tower elevated four floors, acting as shelter from Seattle's famously frequent rain for an open, urban plaza below.
"With this kind of radical concept, they agreed that using this new, bleeding-edge technology would be super exciting," said Fleming.


Studio 216 built a virtual leasing center for 2+U. Through a series of dollhouse models app consisted of a series of holographic dollhouse models with which users can interact. From a third person perspective, users can open the building and peek inside, or they can switch to a first person perspective and walk through the environment at scale.
A common objection from real estate brokers regarding virtual reality headsets is that they lose the personal connection with their clients; they are unable to make eye contact or read facial expressions behind the headset. With HoloLens, Studio 216 was able to overcome this challenge by creating a networked experience, enabling multiple users to interact with the same content simultaneously.
"As I'm looking across at you, we're both in the headsets; you're looking at the front of building, I'm looking at the back of the building. I walk over to where you are and then we're both looking at the front of the building together," said Fleming.
Additionally, the app includes a spectator view, which allows a third party viewer to observe others' interactions with the holographic content.

Since that initial project, Studio 216 have applied the approach to other experiences in mixed reality, from multiple towers to larger, urban-scale corporate campuses.
"We're leveraging all these cool new technologies to find ways to provide an ROI for our clients, be it a designer or a developer or a broker, who has an opportunity to use these tools to do what they have been traditionally been doing, but do them a lot better," said Fleming.
One such project is Generation Park, a project of Skanska Poland, as demonstrated in the video below.
What's Up Next?
The company is working on the next iteration of their visualization tool that will integrate the ability to modify and manipulate designs through HoloLens.
Designers would be able to select from a library of common urban elements, such as trees and plants to fine-tune landscape, or cars to simulate traffic density, to add into the design and then view the changes from either a first person or third person perspective.
According to Fleming, the company expects this capability to be available by the end of 2018.
While the firm has completed hundreds of virtual reality projects for clients, mixed reality visualizations have been significantly fewer. This is partly because the technology is relatively new. In addition, the mixed reality approach is typically reserved for longer-term engagements because of the volume of coding involved. A mixed reality project can take between three and six months to complete, depending on the availability of content that can be recycled from previous projects.
Strategically, what we have had to do as a studio is if you've got a really fast-track project or you need something in two or three weeks, we would push you towards virtual experiences that are built upon photo spheres. If you have a little bit longer time frame, we would push you towards virtual reality or mixed reality, but mixed reality is really the most time intensive because it does require so much coding and optimization to get these environments performing in the headsets.
Fleming does believe that the work balance will shift more towards mixed reality projects within the next two years. Over the last four years, Studio 216 have transitioned towards a Unity workflow, which will make the shift easier. Unity allows them to create traditional 2D renderings alongside panoramas, photospheres, 360 video and virtual/mixed reality experiences.
Another challenge of working in mixed reality comes in the performance of the headsets and hardware. According to Fleming, the visualizations and manipulations that they are building have historically required a desktop computer, which can be amplified to drive the experience.
"But with a HoloLens, you do have this limitation that it is essentially the world's most expensive cell phone sitting on your head," said Fleming. "There's definitely a big trade-off between what you're cramming in there. You'd love to have all these bells and whistles and textures and lights and dynamic elements, but having the headset stall out provides a really bad user experience."
In addition to computing power, Fleming notes that they would like to see a wider field of view for headsets to display visualizations.
"It's a limiting factor for architecture because it's so vertical. Many of the projects, the scale of what we're doing, they are towers, which are really hard to see in headset. So we spend a lot of time figuring out how to optimize the content," said Fleming.
An Eye for Design
While many of the companies working with mixed reality have programming backgrounds, Fleming says their experience in architecture and capacity for creating visual assets, along with the talent to develop software and applications, gives them an advantage when it comes to visualizing designs in mixed reality.
"We have historically been very focused on the unbuilt environment and because our founders, my co-founders, and many of our employees come from the architecture world. We really get, we understand how these buildings are put together and so we understand how to quickly build them in an impactful way," said Fleming. "I would say there are very few people out there doing both content creation and platform creation at the same time."
After earning his undergraduate degree in business from Wake Forest University, Fleming went on to attain his Masters degree in architecture at the University of Washington. In 2001, he landed at NBBJ Design, one of the world's largest architecture firms.
"As many graduates of architecture will find, you have an idea of what architecture is and you're at school you're at graduate school and you're designing things and it's very stimulating," said Fleming. "I think the reality is when many people graduate and go to work for an architecture firm, they realize just how little you actually know and what little you have to offer, so you are often delegated these tasks that are not very sexy or interesting."
However, Fleming had experience with 3D modeling programs, a unique skillset at the time. While his colleagues were performing more mundane tasks, Fleming was already working in the design track, putting together renderings and showing his designs to his superiors and clients.
Some years into this career as an architect, I sort of had an epiphany there's a whole business out here. There is a big need here to help designers understand what they are actually building and help clients sell these designs.
While they are no longer designing buildings themselves, they have had the opportunity to construct visualizations for high-profile projects, including headquarters projects for tech giants Google, Amazon and Tencent, the new Minnesota Vikings football stadium and the future Seattle Sonics basketball arena, among others.
"Even though we gave up that aspect of designing for ourselves we still very much got to live and breathe in the design world, which was scratching a similar itch for us."
Just updated your iPhone? You'll find new features for Podcasts, News, Books, and TV, as well as important security improvements and fresh wallpapers. Find out what's new and changed on your iPhone with the iOS 17.5 update.
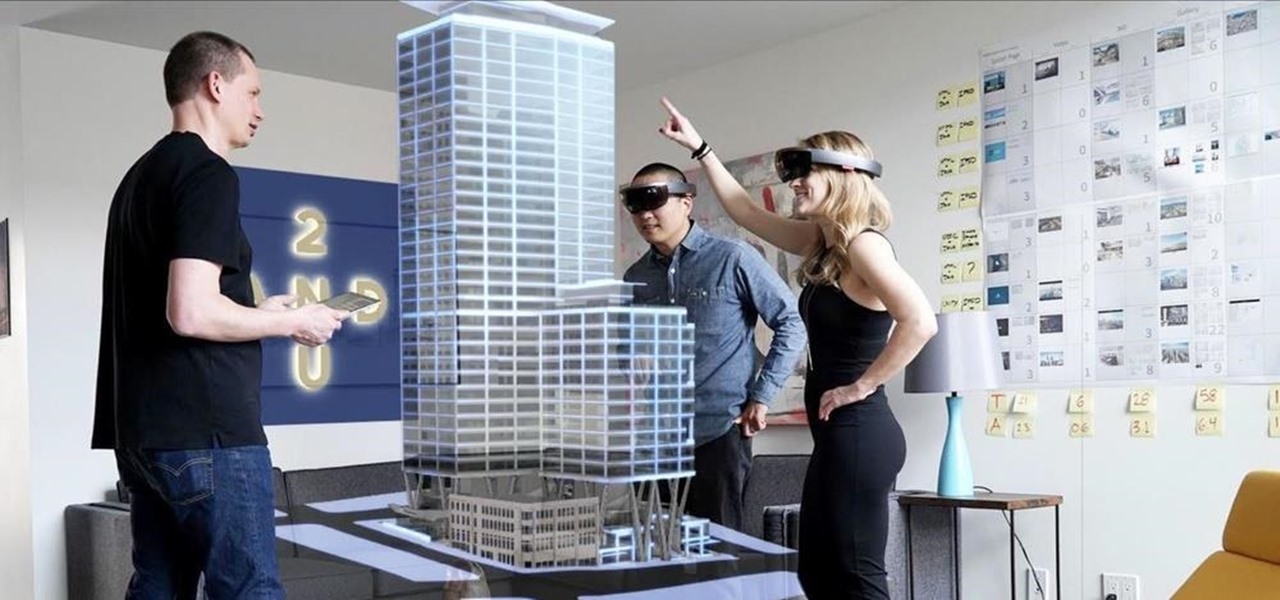


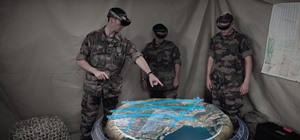
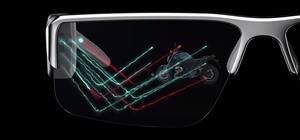

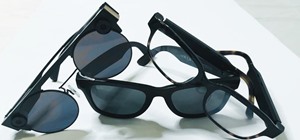
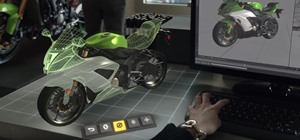


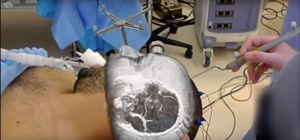
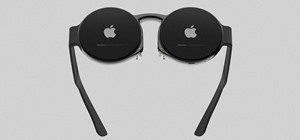

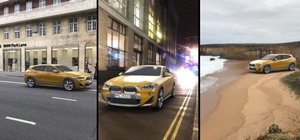

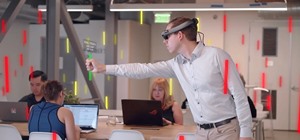
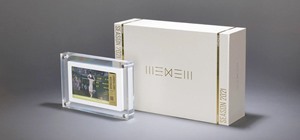

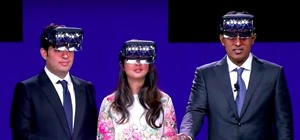
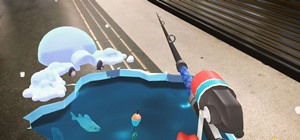

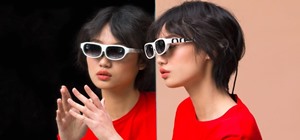
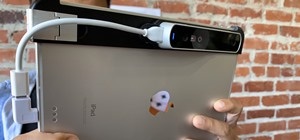
Be the First to Comment
Share Your Thoughts